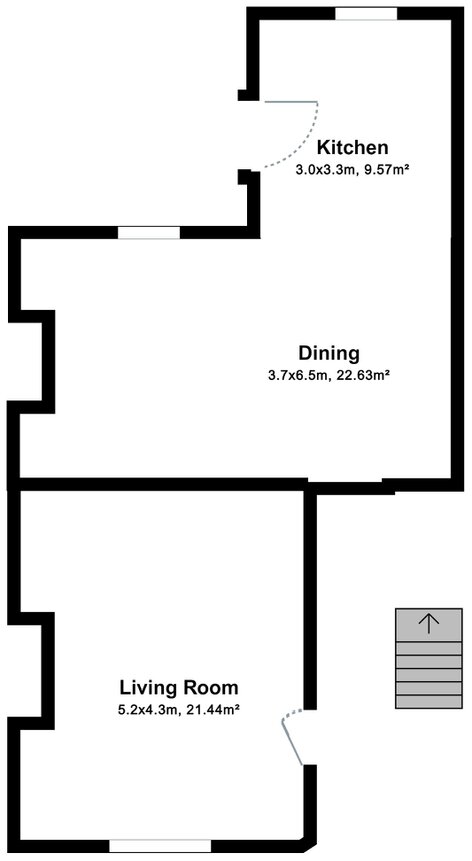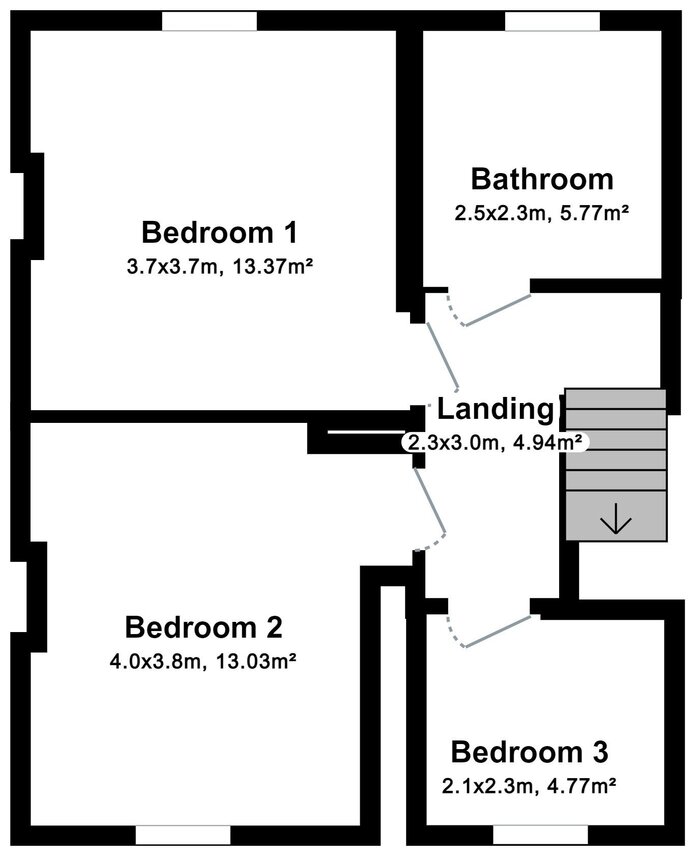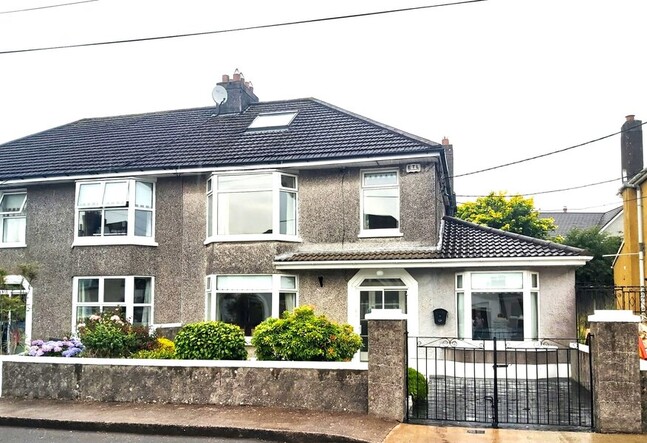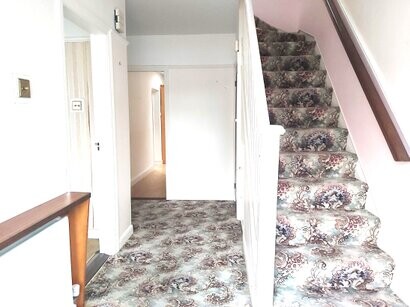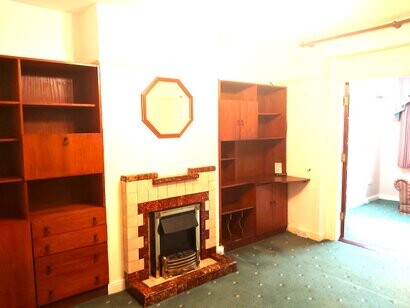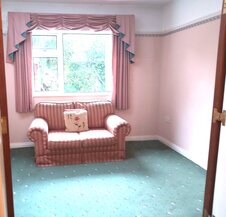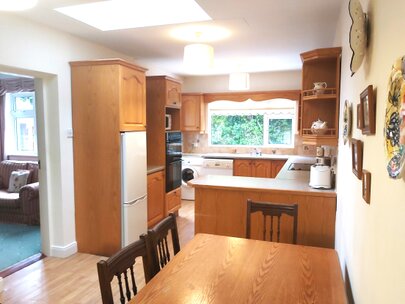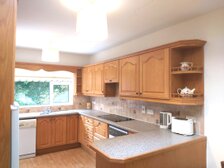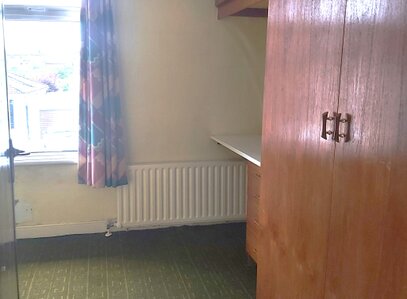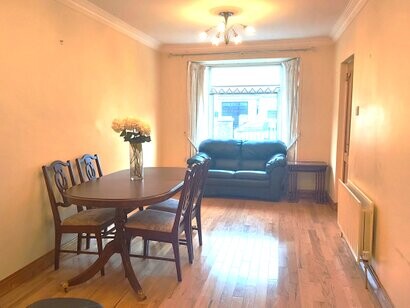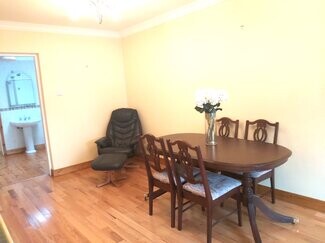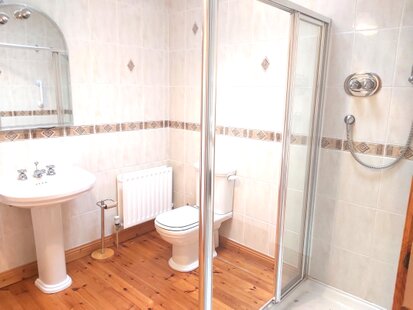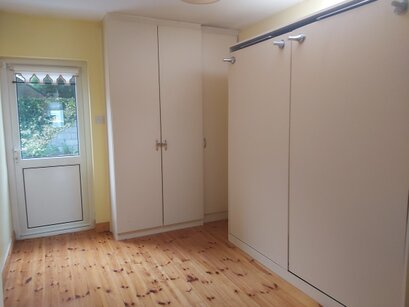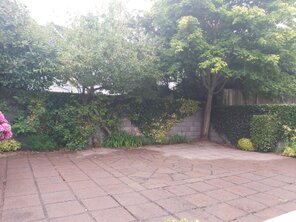Kitchen/Breakfastroom:
7.44 x 2.83m
24’4 x 9’3ft
Having full range of built-in wall and floor cupboards with counter tops, stainless steel sink unit, tiled splashback,
Creda electric hob with extractor fan.
Electrolux double electric oven.
Large Velux window.
Plumbed for washing machine and dishwasher.
Door to rear garden
Upstairs:
Landing area.
Features:
Double glazed windows and doors throughout.
Gas fired central heating system.
Full security alarm.
uPVC facias and soffits.
The auctioneers have no hesitation in recommending the sale of this well kept semi-detached family home which occupies a lovely location in this quiet and mature cul-de-sac.
The side extension affords extra accommodation and could be used as a granny flat, Airbnb or income opportunity.
The house is close to all amenities including supermarkets, bars, restaurants, doctors surgery and pharmacy, and all amenities.
There are creches, junior and senior schools within easy walk.
Nearby sports facilities include rugby, soccer, GAA, tennis and squash.
It is near to main bus routes and adjacent to one of the main arteries to City centre and main ring road network.
Solicitor: Mr. PJ O’Leary, Partner, P.J. O’Driscoll & Sons LLP, 73 South Mall, Cork.
Tenure: Freehold
BER: Pending
Eircode: T12 H3EP
Guide Price: €395,000 SOLD
