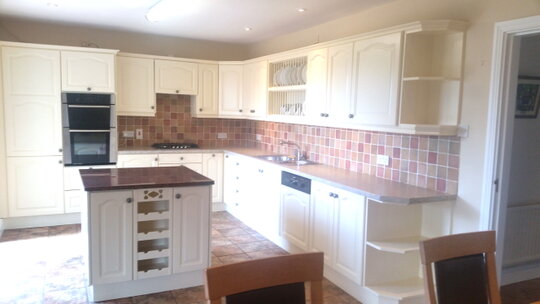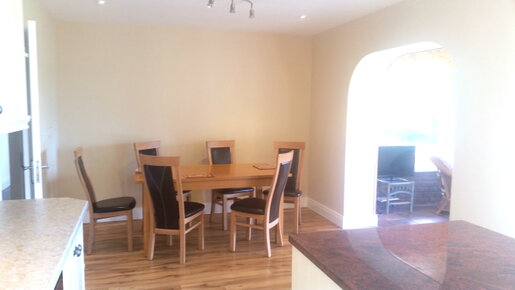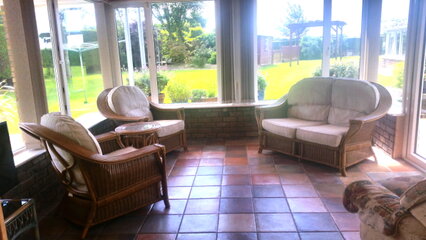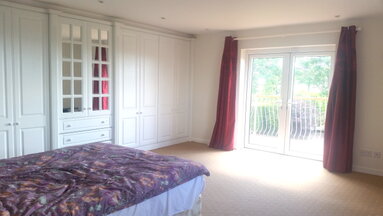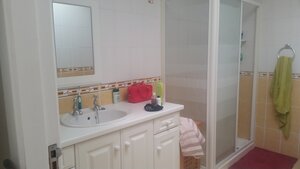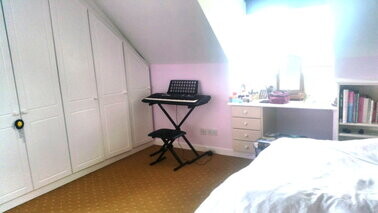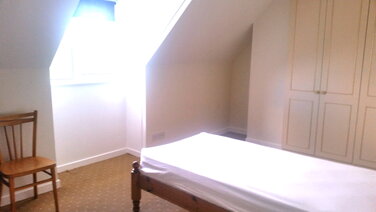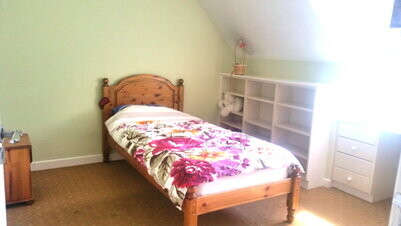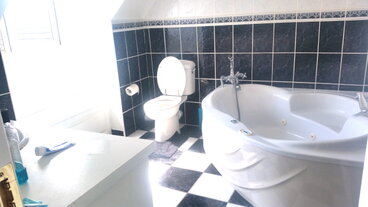SALE AGREED
Nearby house wanyed for cash underbidder
Attractive Modern Family Home in a lovely situation near to Crosshaven and Myrtleville.
At Ballinluska,
Crosshaven,
Co. Cork.
For sale by private treaty with vacant possession. BER pending.
Kitchen / Diningroom:
6.3 x 3.45m
19.4 x 10.5ft
Having fully fitted range of wall and floor presses, counter top, fitted stainless steel sink, Zanussi gas hob with extractor fan, Electrolux oven, Bosch integrated fridge freezer, tiled splashback, central ‘Island’ with cellarette and presses.
Tiled floor. Dining area with oak floor.
Utility room:
3.49 x 2.54m
11.2 x 8.1ft
Fully fitted with wall and floor presses and coat press, counter top, fitted sink, tiled splashback, tiled floor, plumbed for washing machine. Door to patio.
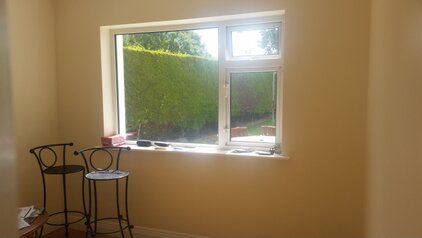
Guest Bedroom / study:
3.52 x 3.05m
11.6 x 10ft
Having timber floor and powerpoints.
Guest W/C:
Having enclosed shower cubicle with ‘Mira Elite’ electric unit, toilet, washhand basin, extractor fan, tiled floor.
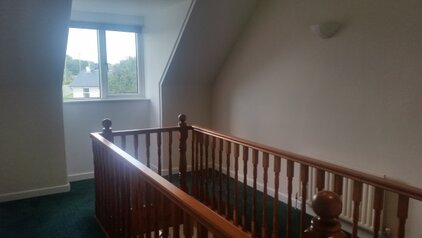
Open Canadian pine staircase leading to bright landing area
Hotpress:
With shelving and large immersion heater.
Master Bedroom:
5.66 x 4.76m
18.7 x 15.5ft
Full length built-in wardrobes with shelving and presses.
Double French doors to Balcony with full southerly aspect and sea views.
Powerpoints and TV point.
En-Suite:
3.03 x 2.05m
9.11 x 6.8ft
Fully tiled floor and walls, enclosed shower cubicle, toilet, washhand basin with presses and drawers. Extractor fan.
Outside:
The house stands on a lovely site of circa 2/3 acre with high hedged borders and gardens laid out in grass lawn.
It is approached through double cast iron entrance gates with ample tarmac parking area and grass lawn with shrubbery and trees.
The large rear garden with full southerly aspect has two pavedsunny patio areas with raised flower beds and garden laid out in grass lawn with a profusion of shrubbery and trees.
There is a lovely water feature with pond and vintage cast iron pump and a vegetable garden currently with potatoes nearing crop.
Large Garage:
6 x 4.65m
20 x 13.3ft
With fitted shelving and power points.
Garden Shed and separate timber shed.
Greenhouse. Gazebo with swing attachments.
Water harvesting system.
Features:
Zoned oil fired central heating system.
uPVC windows and doors throughout.
Full alarm system with outside security lights.
Satellite Television.
Biocycle waste treatment plant.
House: circa 2400 sq ft / 223 m²
Site: circa 2/3 acre / 0.27 hectares
Solicitor:
Messrs O’Flynn Exhams Solicitors, 58, South Mall, Cork.
Tenure:
Freehold
BER
Pending
SALE AGREED
The auctioneers highly recommend the sale of this lovely family home which has recently been extended and which has lovely mature gardens with full southerly aspect.
It is in a rural situation yet is in easy distance of Crosshaven, Myrtleville and Fountainstown, while Carrigaline and Cork city are an easy drive away.
Directions:
From Carrigaline – Right off Crosshaven Road heading for Fountainstown.
Take Left junction to Myrtleville, pass right turn for Myrtleville leaving Rugby Club on left. The property is 2nd house on the right.
From Crosshaven: Follow road past Church and school, swing right. Property is on the left 100 yards before turn for Myrtleville.
Viewing:
Strictly by minimum 1 days prior appointment to facilitate the residents.

