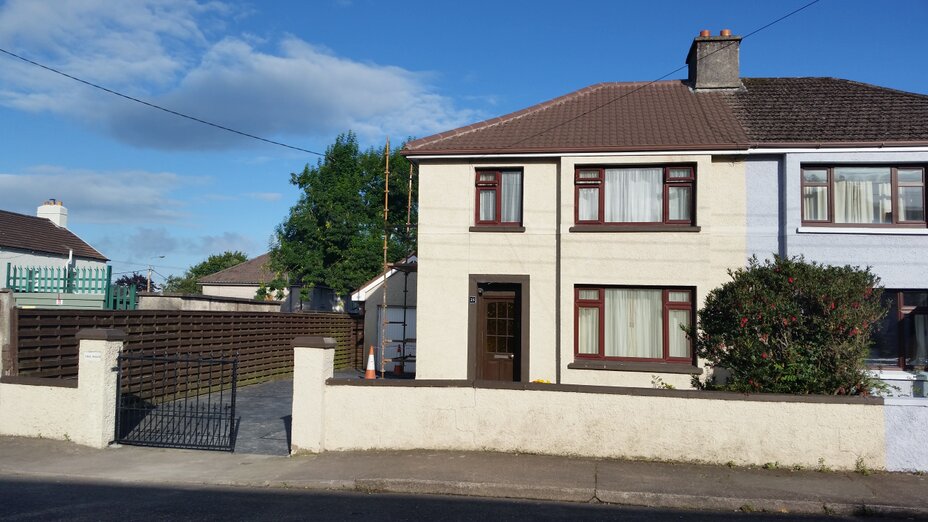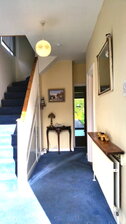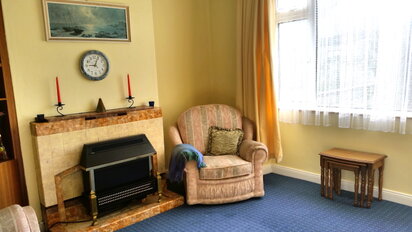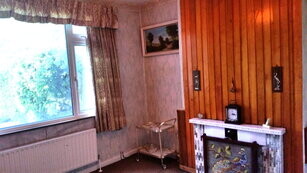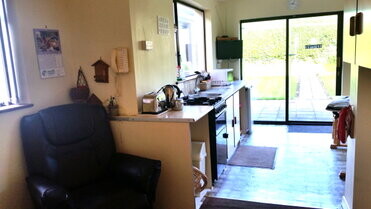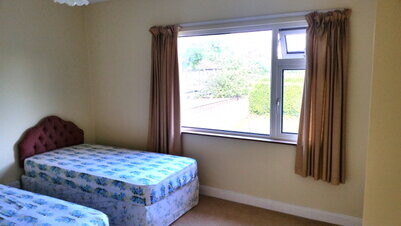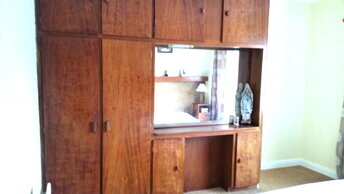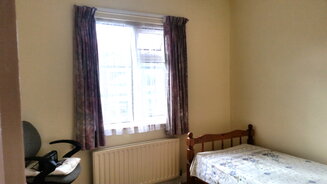3.95 x 3.36m
12.11 x 11ft
Having fitted
wardrobes with presses over, mirrored vanity unit, mahogany double headboard,
power points, ‘phone point.
2.88 x 2.57m
9.5 x 8.5ft
Having power
points
Bathroom:
Recently remodelled. Shower cubicle,
washhand basin with press under, toilet, fully tiled walls and floor.
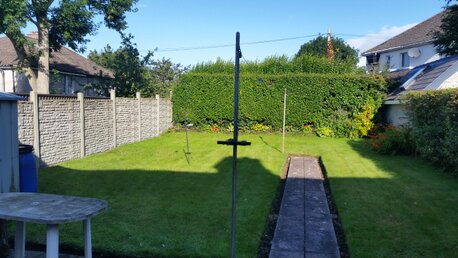
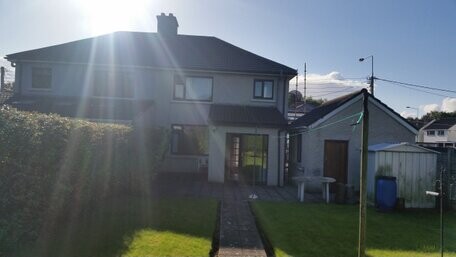
At Front:
Wrought iron entrance gates with large concreted drive, walled borders and grass lawn.
At Rear:
Garden laid out in grass lawn with hedged and walled borders, profusion of shrubbery, stone flagged patio area, garden shed, outside security lighting. Full South-West aspect.
To Side: Large detached garage, Plenty of space for
extention.
Features:
Oil fired central heating system
uPVC windows and doors
Sky TV
Recently underpinned and drains
replaced.
New Roof
Insulated attic.
Solicitor:
Messrs Barry M O’Meara & Sons,
Solicitors, 18, South Mall, Cork.
Tenure:
Held under long lease of 299 years
from 1951 at nominal rent.
BER:
Pending
Woodwards are delighted to bring this lovely family
home to market.
While in good general condition there is plenty
scope to extend and take advantage of its sunny southerly side aspect.
It occupies a splendid location in a mature
residential park and is close to all amenities including boys and girls schools
(primary and secondary). Two major shopping centres are within easy walk as are
all the amenities of Douglas Village. Also nearby are two hotels with leisure centres,
numerous golf courses and driving ranges, and sports clubs of all hues.
The City centre is 10 minutes drive and there is
easy access to the Ring Road system, Cork Airport and the harbour area.
Viewing:
By prior appointment with the
auctioneers
Directions:
Head East on main Douglas Road, turn
right into Rosebank, left on to South Douglas Road, left into Rathmore Lawn,
property is 1st on the left.
Head East on South Douglas Road, turn
left into Rathmore Lawn and property is 1st on left.

