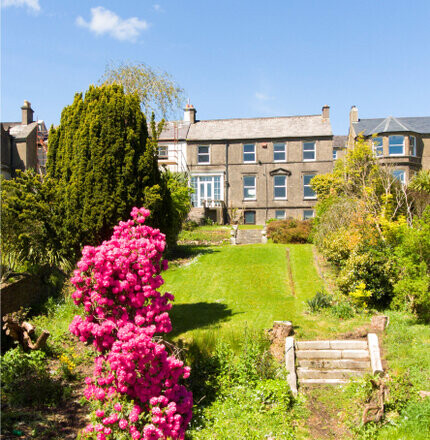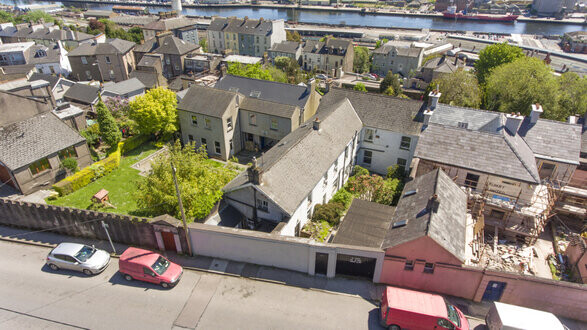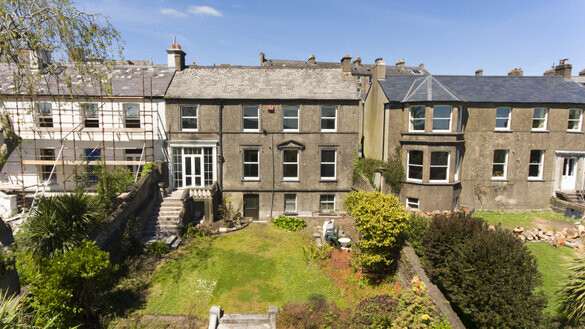Basement:
Room 1:
4.35 x 3.93m
14.3 x 12'10ft
Having presses and shelving, Victorian cast iron fireplace with tiles inset. Small storeroom off.
Room 2/Utility:
6.44 x 3.3m
21'10 x 10ft Having tiled floor, pine panelling and shelving, powerpoints.
Door to garden.
Upstairs:
Landing area with Wardrobe.
Corridor with Hot press having shelving.
Separate toilet.
Bedroom No. 3:
4.5 x 3.71m
14'9 x 12'2ft
Having built-in wardrobe with hanging, vanity unit with sink, powerpoints.
Bathroom:
3.17 x 2.05m
110.4 x 6'8ft
Having suite of Bath, pedestal washhand basin, toilet & bidet.
The Mews:
Sharing same Entrance pathway
Entrance Hall with tiled floor, Guest W/C with Toilet and washhand basin. Door to yard..
Kitchen/Diningroom:: 4.53 x 3.05m 14'1 x 10ft Having double drainer sink unit, presses and counter tops, gas cooker, numerous powerpoints.
Livingroom: 5.42 x 5.3m 18'2 x 17'4ft Cast iron fireplace with hearth, powerpoints.
Timber staircase leads to landing with hotpress
Bedroom 1: 3.65 x 3.56m 12 x 11'8ft
Bedroom 2: 4.57 x 3.98m 15 x 13ft having built in wardrobe
Can be re-integrated into main residence if required.
Outside:
Gently sloping and terraced mature garden laid out in grass lawn with a profusion of trees and shrubbery, flower bed borders, limestone steps with pillars, raised balustrade to livingroom, outside security lighting.
Full Southerly aspect with panoramic views over the City and surrounding hills.

uPVC windows and doors throughout
Gas fired central heating
Solicitors: Messrs Michael Powell & Co, 5 Lapps Quay, Cork.
Tenure: Freehold.
BER: g1
Guide Price: €680,000 UNDER OFFER
We have no hesitation in recommending the sale of this lovely home of character which features high-celinged rooms and magnificent elevated views of the City and Southern Hills.
While in need of some modernisation there is plenty of scope for expansion and re-integration with the upper accommodation.
The house is within easy walk of the City centre and numerous schools both primary and secondary and all amenities are nearby.
Viewing Highly Recommended.




