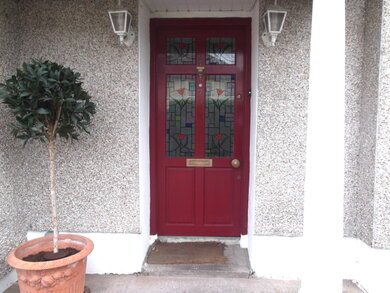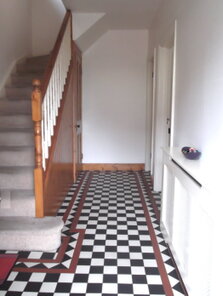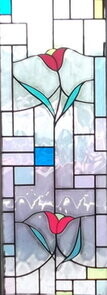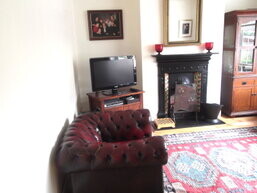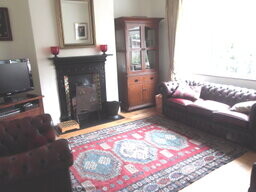SALE AGREED
Most attractive and well located family home in this mature residential area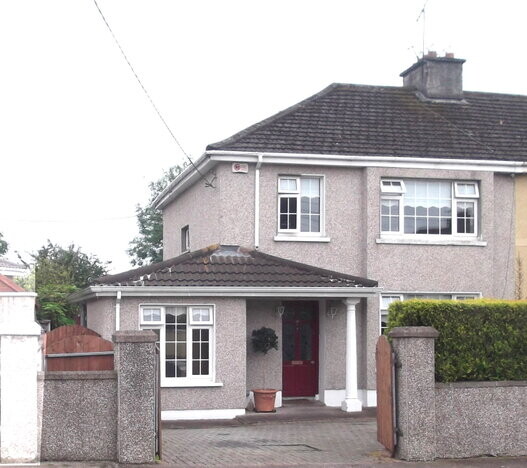
No 7, Rathmore Lawn,
South Douglas Road,
Cork
For sale by private treaty with vacant possession ![]()
Lounge: 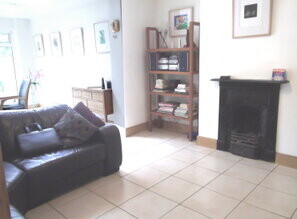
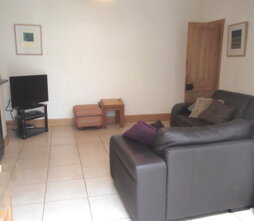
4.15 x 3.5 m
13.7 x 11.6 ft
Having cast iron fireplace, tiled floor, numerous power points, television point, open to:
Kitchen / diningroom: 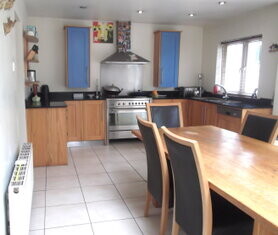
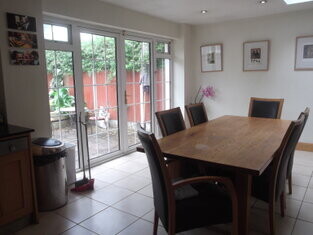
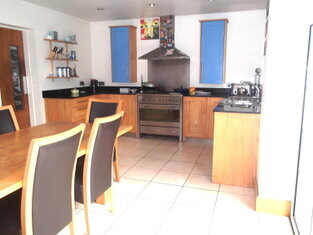
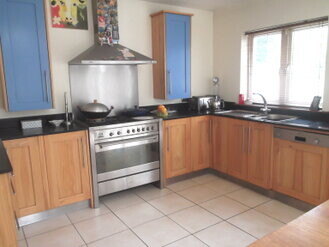
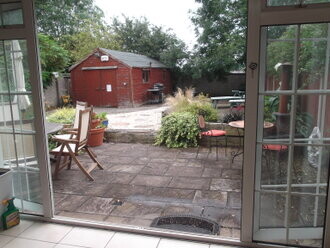
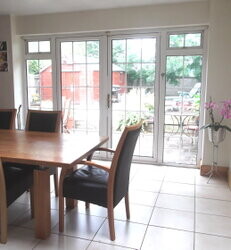
6.06 x 3.81 m
19.11 x 12.6 ft
Having fully fitted range of wall and floor presses and drawers,
Granite counter tops, sink unit, SMEG gas cooker and oven, extractor fan, integrated dishwasher, numerous power points, recess lighting, tiled floor, double French doors to patio, door to:
Utility, Guest WC & Sauna: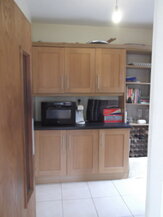
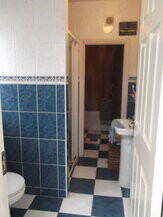
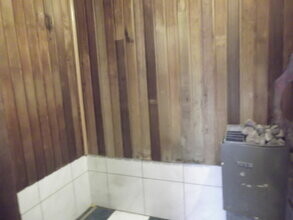
Having fitted wall and floor presses, sink, plumbed for washing machine, Guest WC and enclosed shower unit, Sauna room with panelled walls, numerous power points, tiled floor.
Family room / TV / Study: 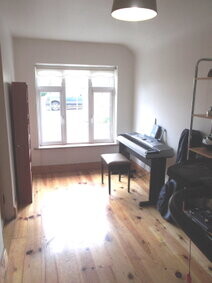
5.4 x 2.13 m
17.8 x 7 ft
Having pine floor, numerous power points, TV point
Upstairs: 
Landing with pine floor, Hotpress with dual immersion and shelving.
Open stairs to attic
Bedroom 1: 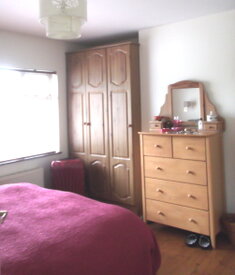
3.92 x 3.57 m
12.6 x 11.8 ft
Having twin built-in wardrobes, pine floor, power points
Bedroom 2: 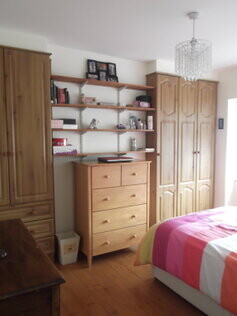
4.04 x 2.95 m
13.3 x 9.8 ft
Having twin built-in wardrobes, pine floor, power points
Bedroom 3:
2.96 x 2.57 m
9.8 x 8.5 ft
Having shelving, pine floor, power points
Bathroom:
Having antique cast iron bath with ‘telephone’ shower extension, WC, pedestal washhand basin
Attic/bedroom 4: 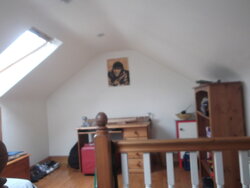
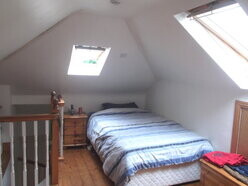
4.27 x 2.96 m
14 x 9.8 ft
Having under-eaves storage, pine floor, power points
Outside:
At Front: 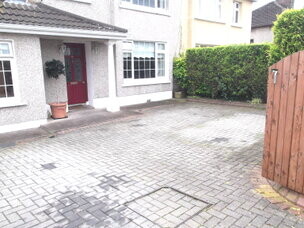
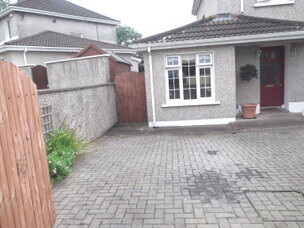
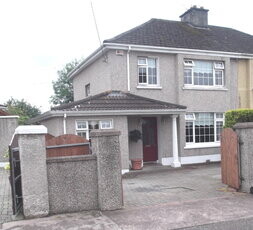
Walled in driveway with hedge borders, doubles gates, parking area for 2 cars.
At Rear: 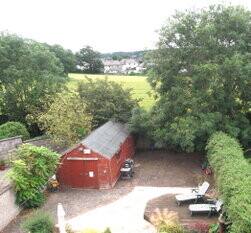
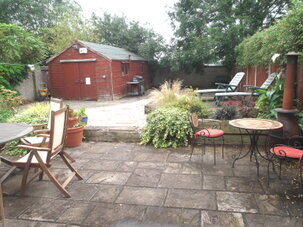
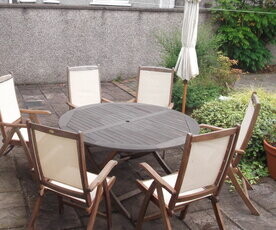
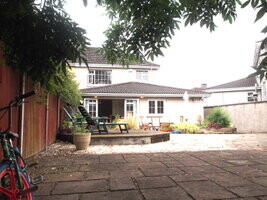
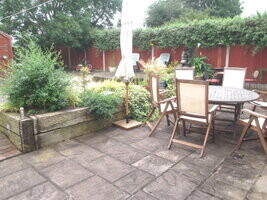
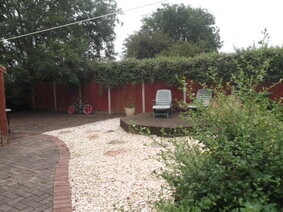
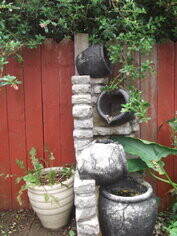
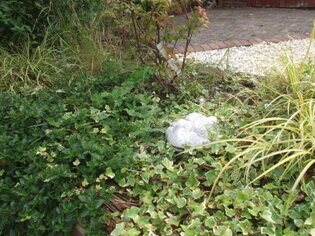
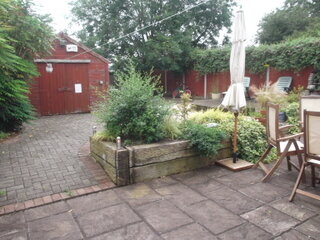
Large private mature area with easterly and southerly aspect,
stone flagged full width patio, Chimerea heater,
tiled and gravelled areas and paths,
flower beds with sleeper borders, sun deck,
Large shed with power points,
Side access.
Features:
New ‘wrap-around’ extension,
Full planning permission to make extension 2 storey,
Double glazed uPVC windows and doors throughout,
Full security /alarm system installed,
Converted attic,
‘Sauter’ zoned gas fired central heating system,
Sky satellite television,
Broadband connection,
House area c. 171.3 m² /1840 sq ft
Solicitor: Messrs Charles C Daly & Co, 17, Casement Square, Cobh, Co. Cork.
Tenure: Freehold.
The auctioneers recommend the sale of this fine family home which has been tastefully modernised and extended to high standards.
With all modern conveniences, a bright and large kitchen and a large rear garden, this house will appeal to many families seeking a home in this mature and popular residential area.
It is conveniently located close to shops, schools, numerous bus routes, churches, two large shopping centres, and is a short walk to Douglas village with all its amenities.
Also near are swimming pool, hotels with leisure centres, numerous restaurants and bars, sports including GAA, rugby, soccer, tennis, hockey, and within a short drive to equestrian, sailing, and numerous golf clubs.
The City centre is a short drive and it is close to the South Ring Road, Cork Airport, Jack Lynch Tunnel and the ferryport.
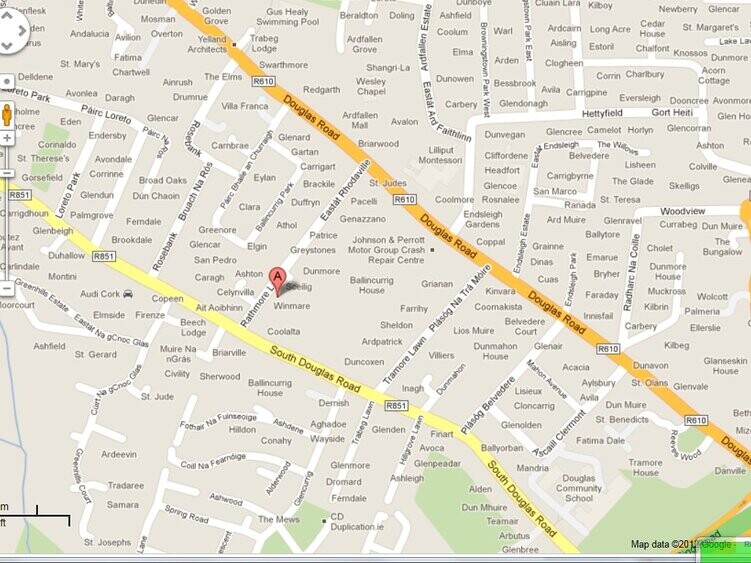
Viewing: Highly recommended but strictly by appointment.
Offers in the region of €340,000 invited
SALE AGREED
Looking for a similar house - let us know at www.homematch.ie

