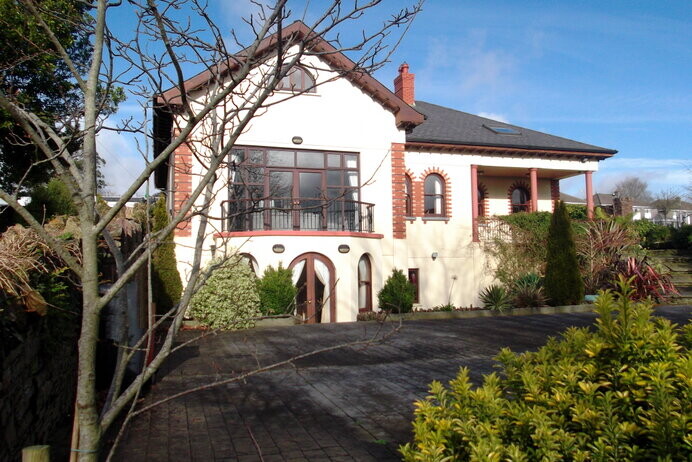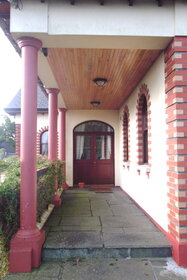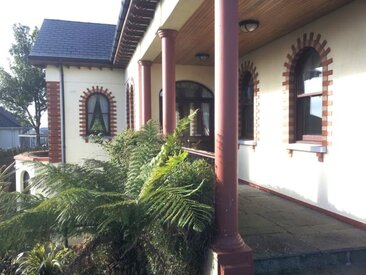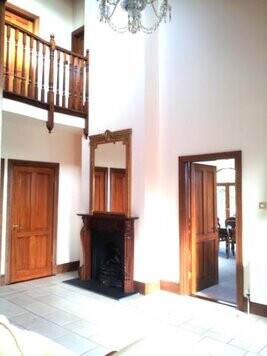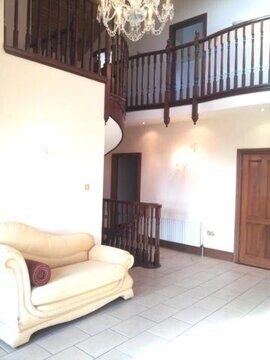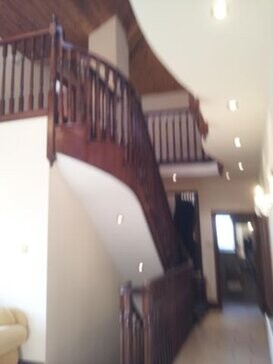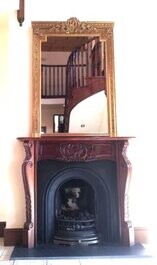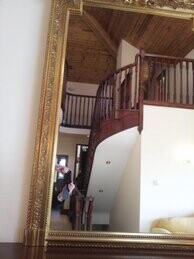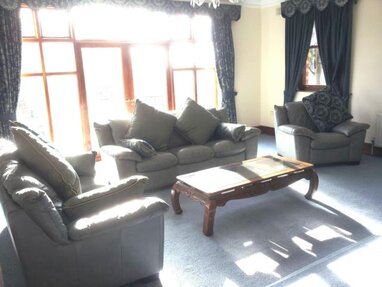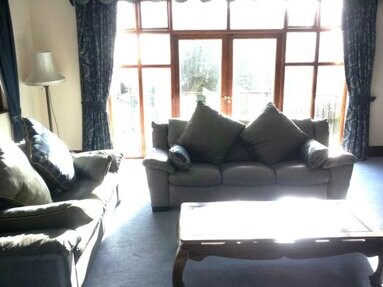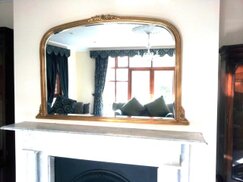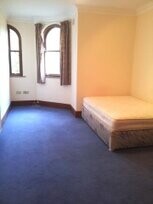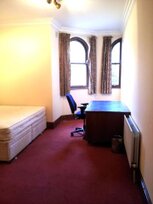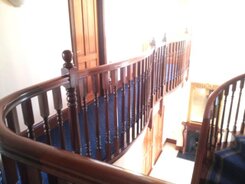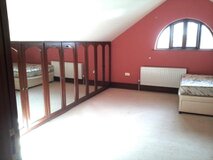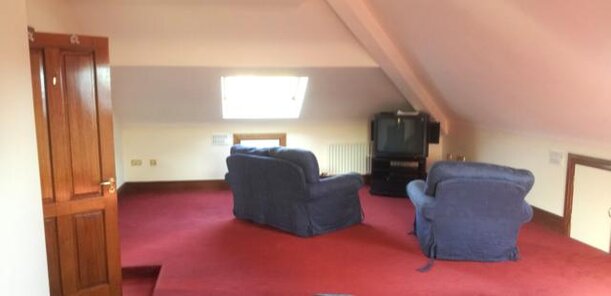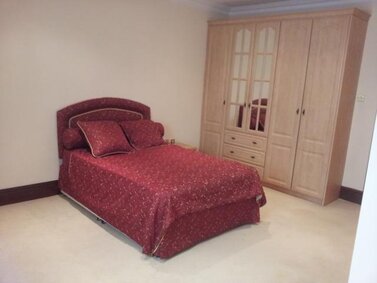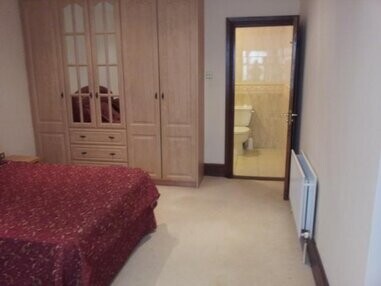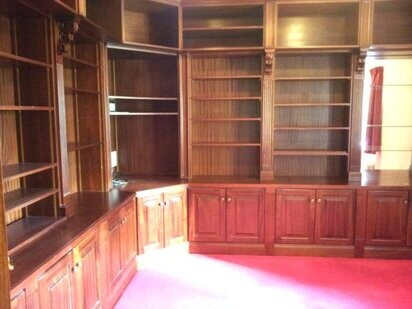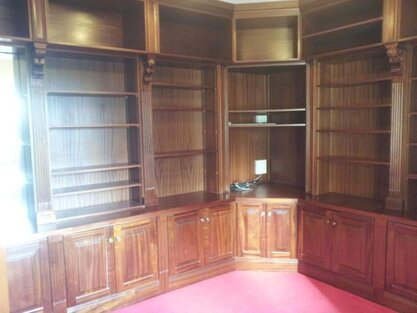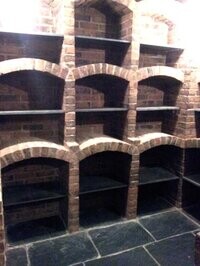Large Kitchen / Diningroom:
9 x 7.28m
29.6 x 23.1ft
Into bay with double doors to patio.
Cast iron fireplace and surround with gas fire inset.
Fully fitted Shaker Satinwood kitchen with counter tops, sink, integrated fridge and dishwasher, Baumatic electric oven and hob, Extractor fan, rustic tiled floor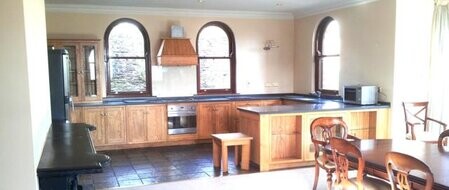
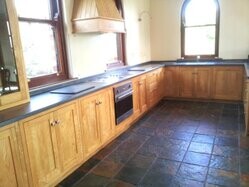
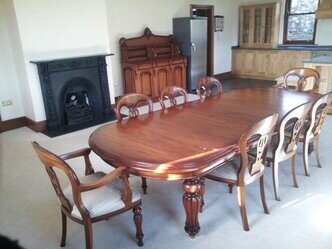
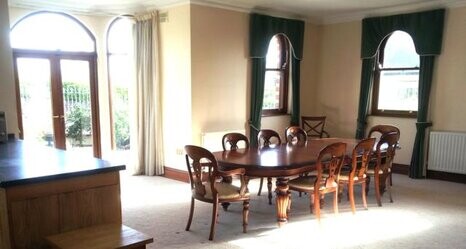
Utility room off Fully fitted with wall and floor units, sink, plumbed for washing machine and dryer. Door to rear
Bathroom:
3.6 x 2.87m
11.9 x 9ft
Having tiled walls and floor. Corner bath with shower extension. Enclosed cubicle with Mira shower unit. Washhand basin, toilet, bidet and heated towel rail.
Basement / Granny Flat:
Accessed from Hallway and separately from outside.
Bedroom 7:
6.02 x 4.29m
19.9 x 14ft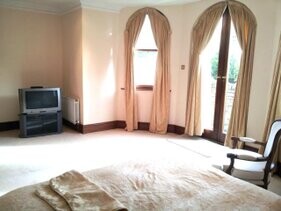
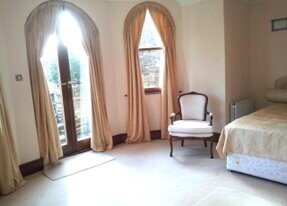
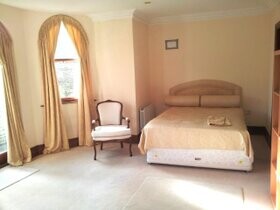
Into Bay with double doors to patio, full southerly aspect.
Entered through Dressing Room with sliding mirrored doors, hanging and shelving.
En-Suite:
3.49 x 2.65m
11.5 x 8.8ft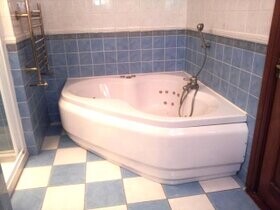
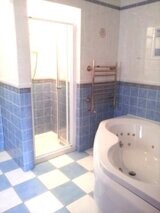
Fully tiled with Gianni Versace wall tiles, large Jacuzzi with shower handset, enclosed shower cubicle with Mira unit, toilet, washhand basin, bidet, heated towel rail, extractor fan.
Outside: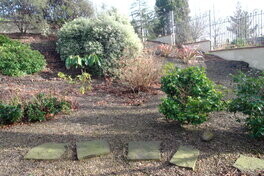
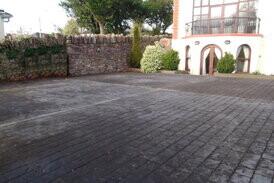
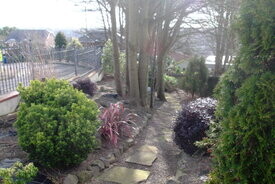
The property is bordered by stone walls and galvanised railings with double and single entrance gates and surrounded by Liscannor stone tiled paths and parking area.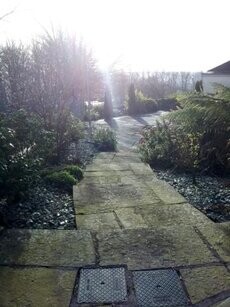
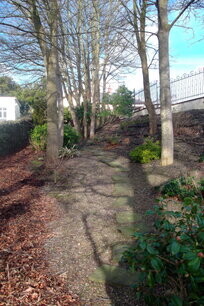
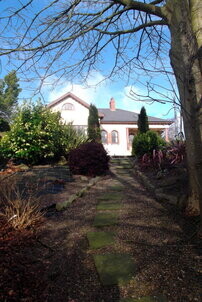
The long garden enjoys full southerly aspect and features mature trees and a profusion of plants and shrubbery with a sloping path to the lower area.
Numerous garden lights and a water feature.
Heating: Full gas fired zoned central heating system.
Alarm: Full security system throughout with cameras.
Double glazed windows and doors throughout.
Overall size: circa 408 sq m / 4,400 sq ft
Please note: The light fittings in the hall are not included in the sale.
Tenure: Freehold
Solicitor: Mr Kieran Moran, Messrs Eoin C.Daly Mallon & Co., 38, South Mall, Cork
The auctioneers have no hesitation whatsoever in recommending the sale of this fine property, which is one of the finest to come to market in some time.
Designed to complement the Gate Lodge of Woodlands House, it has been built to the highest of standards with the best of materials and fine attention to detail.
Guide Price €925,000
Viewing is highly recommended but by prior appointment only

